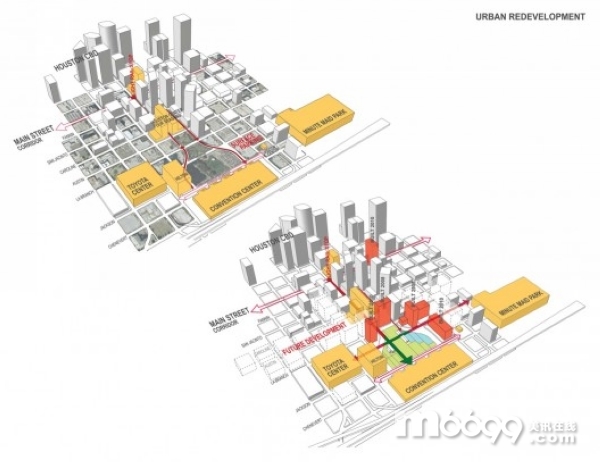美國休斯頓公園設計:發現綠色

Architect: Hargreaves Associates, Inc.
Location: Houston, Texas, USA
Architects: Page Southerland Page
Artists: Doug Hollis, Margo Sawyer
Local Landscape Architects: Lauren Griffiths Associates
Fountains: Dan Euser Waterarchitecture
Photographs: Courtesy of Hargreaves Associates
This project comes from one of today’s leading figures in landscape architecture. Hargreaves Associates have designed landscapes that accompany many of buildings we have previously featured. Their design philosophy centers on connection; the connection between culture and the environment, and between the land and its people. The Discovery Green design in Houston, Texas exemplifies this philosophy.
Project Statement:
The revitalization of America’s urban cores and swift increase in residential populations has intensified and diversified programmatic demands on urban parks. Discovery Green embraces this trend by overlaying an extremely high density of programming in creative ways that allow the park to perform as a living fabric of activities and experiences as diverse as Houston’s population. The twelve-acre park has transformed the perception and experience of downtown while seeding the revitalization of the surrounding urban district.
Project Narrative:
Design Process
Hargreaves Associates led a large team of architects, engineers, and artists through a 13-month process to design and document the $52M park and below-grade garage projects. Significant unique challenges included the compressed schedule, accommodation of dense programmatic intersections, and multi-faceted technical and design coordination of the garage with the surface park.
Program and Design
The park is organized around the structure of two dynamically juxtaposed cross axes, inherent within the existing site. The Crawford Promenade, a previous street vacated to consolidate park land, serves as the park’s central activity spine and armature of all major park spaces. This linear plaza, shaded by large Mexican Sycamore trees and defined by iconic paving and lighting, supports farmers markets, art fairs and parades, while linking the central activity of the park to major sporting venues to the north and south. The perpendicular Oak Allee celebrates a corridor of 100 year-old heritage oaks, re-creating a historic east-west connection across the site, and linking the Convention Center with downtown retail and office towers.
The park’s simple design structure makes the 12-acre site seem much larger, by creating a sequence of overlapping outdoor spaces while still preserving a sense of openness and cohesion as a single place, memorable and specific to its context. Many first-time visitors to the park remark upon the extraordinary diversity of activities and spaces, while repeat visitors discover that their experiences are a fundamental component of the parks’character.
編輯:wenweihua

